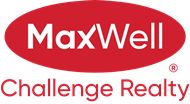Courtesy Of Tom Gariano Of Royal Lepage Arteam Realty
About 1060 Summerwood Estates
RARE OPPORTUNITY BACKING THE LAKE in PRESTIGIOUS SUMMERWOOD ESTATES. GORGEOUS Executive Custom built HILLSIDE BUNGALOW on a 60 ft front lot, loaded with upgrades. Over 1800 sq. ft. plus AMAZING FULLY DEVELOPED WALKOUT BASEMENT. Main floor features modern open concept 10' Ceiling, Gourmet Chef's Kitchen features large island, quartz counter, quality appliances (gas range), & walk through custom pantry. Very open plan, 3 Bedrooms, 2.5 Baths, King sized Primary Suite with view of Lake and Amazing 5 Piece Ensuite w/walk-in custom closet. Crown molding in primary suite & din/office & coffered ceiling in Great room. Walk out to your deck and enjoy watching those beautiful sunsets! Awesome bsmt development! Large Rec Room w/built-in custom bar, 2 additional bdrms, office/work out rm. OVERSIZED TRIPLE ATTACHED HEATED garage that fits 3.5 vehicles, offers 12' in height , 220 HOOKUPS, built in shelving, extra storage in the garage 8+ FT ATTIC SPACE. Recent installation of 36 solar panel offer huge energy saving.
Features of 1060 Summerwood Estates
| MLS® # | E4384978 |
|---|---|
| Price | $1,195,000 |
| Bedrooms | 4 |
| Bathrooms | 3.00 |
| Full Baths | 2 |
| Half Baths | 1 |
| Square Footage | 1,830 |
| Acres | 0.17 |
| Year Built | 2008 |
| Type | Single Family |
| Sub-Type | Residential Detached Single Family |
| Style | Hillside Bungalow |
Community Information
| Address | 1060 Summerwood Estates |
|---|---|
| Area | Sherwood Park |
| Subdivision | Summerwood |
| City | Sherwood Park |
| County | ALBERTA |
| Province | AB |
| Postal Code | T8H 0E2 |
Amenities
| Amenities | Deck, Air Conditioner, Ceiling 10 ft., Closet Organizers, Detectors Smoke, 9 ft. Basement Ceiling, Solar Equipment, Patio, Vinyl Windows, Walkout Basement, Wet Bar |
|---|---|
| Features | Deck, Air Conditioner, Ceiling 10 ft., Closet Organizers, Detectors Smoke, 9 ft. Basement Ceiling, Solar Equipment, Patio, Vinyl Windows, Walkout Basement, Wet Bar |
| Parking | Triple Garage Attached |
| # of Garages | 3 |
| Is Waterfront | Yes |
| Has Pool | No |
Interior
| Interior | Carpet, Ceramic Tile, Hardwood |
|---|---|
| Interior Features | Dishwasher-Built-In, Dryer, Refrigerator, Washer, Stove-Gas, Vacuum System Attachments, Vacuum Systems, Window Coverings, Air Conditioning-Central, Garage Control, Garage Opener |
| Heating | Forced Air-1 |
| Fireplace | Yes |
| Fireplaces | Gas, Mantel |
| # of Stories | 2 |
| Has Basement | Yes |
| Basement | Full, Fully Finished, Walkout |
Exterior
| Exterior | Vinyl, Stone |
|---|---|
| Exterior Features | Landscaped, Fenced, Water Front |
| Construction | Wood Frame |
Additional Information
| Date Listed | May 1st, 2024 |
|---|---|
| Foreclosure | No |
| RE / Bank Owned | No |
Listing Details
| Office | Courtesy Of Tom Gariano Of Royal Lepage Arteam Realty |
|---|

